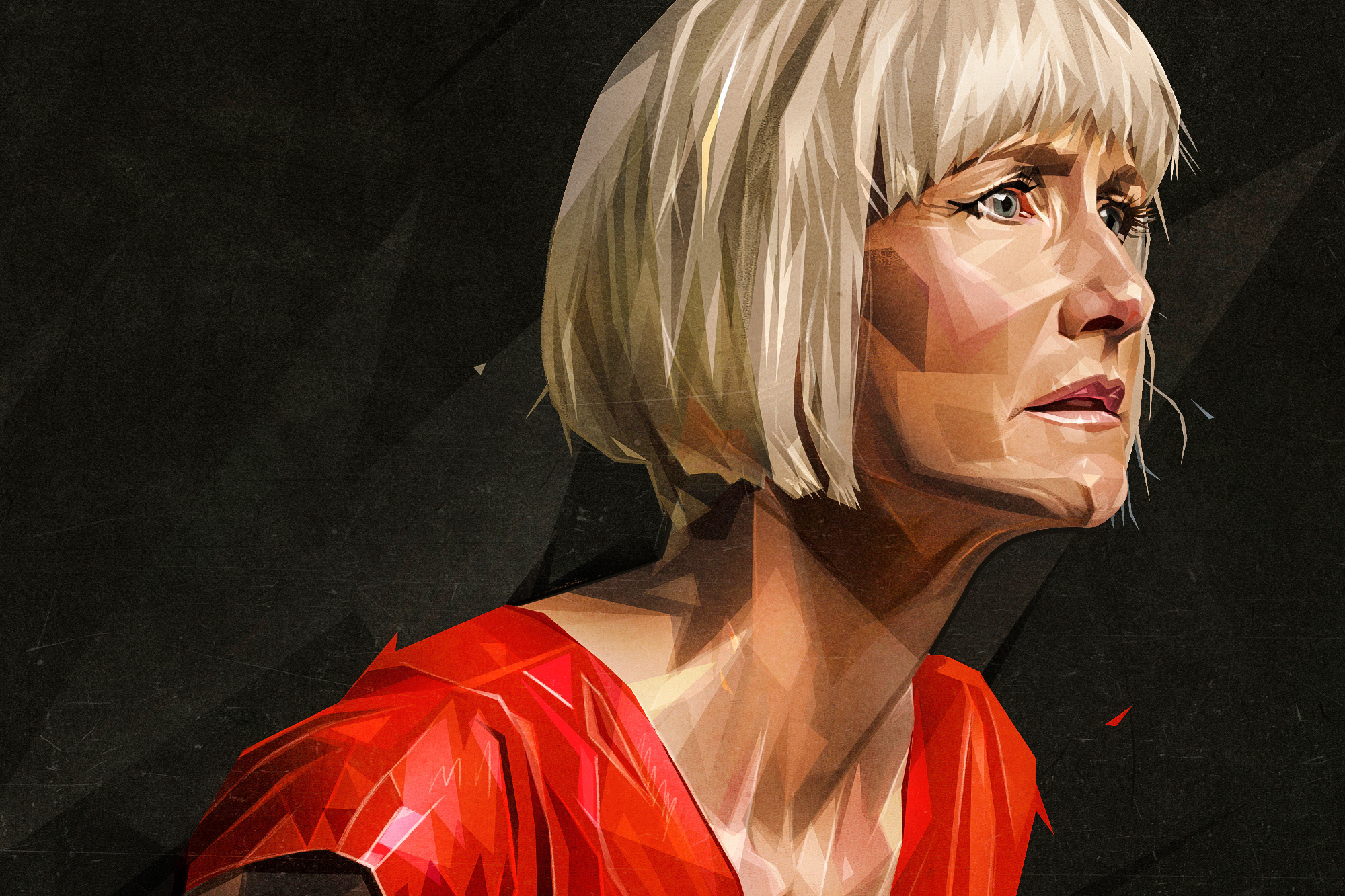Mosque in Minimal Islamic Style with Al-Najd Influences
Location: Riyadh, Kingdom Of Saudi Arabia
Design & Visualization : Schemate Studio
In Collab with : IVC engineering Consultancy
In Collab with : IVC engineering Consultancy

MODERNIZATION OF THE PAST
Design Style:
Minimal Islamic + Al-Najdi from Saudi Arabia
Design Concept:
Muqarnas, arches & mashrabiya are abstracted from all details to preserve their outline for a modernized design. Their abstractions will be used as design elements in the mosque wall claddings, first-floor screen and openings design.
Design Style:
Minimal Islamic + Al-Najdi from Saudi Arabia
Design Concept:
Muqarnas, arches & mashrabiya are abstracted from all details to preserve their outline for a modernized design. Their abstractions will be used as design elements in the mosque wall claddings, first-floor screen and openings design.


Mihrab design embraced the abstraction of the Islamic arches in wood and gold metal sheet.
The main wall design is covered with cladding of the DOT three dimensional interpretation, within is a hidden door for the emam to reach the stand.
The main wall design is covered with cladding of the DOT three dimensional interpretation, within is a hidden door for the emam to reach the stand.



Natural lighting is prioritized through the used of multiple openings from windows and sky light. Also the use of reflective acrylic on the sides of the columns facing the windows to reflect the light and prevent the columns to look bulky.
Screening on the upper windows are to diffuse the light and be a continuation of the mezzanine screen.
Screening on the upper windows are to diffuse the light and be a continuation of the mezzanine screen.



The door scale made it a main design element and a focal point in the space, as it embraces the classical Najdi patterns and known door style of wood and gold metal studs with large decorative hinges and handles.
The Mezzanine floor is specified for ladies with a wooden screen to provide visual privacy. The Screen profile is taken from the DOT in Arabic calligraphy.
The Mezzanine floor is specified for ladies with a wooden screen to provide visual privacy. The Screen profile is taken from the DOT in Arabic calligraphy.



The ceiling design is a simple cove light and spots with cornice on the edges.
Material connections are simple and clean to ensure a seamless elegant finish.
Material connections are simple and clean to ensure a seamless elegant finish.

THANK YOU FOR WATCHING





